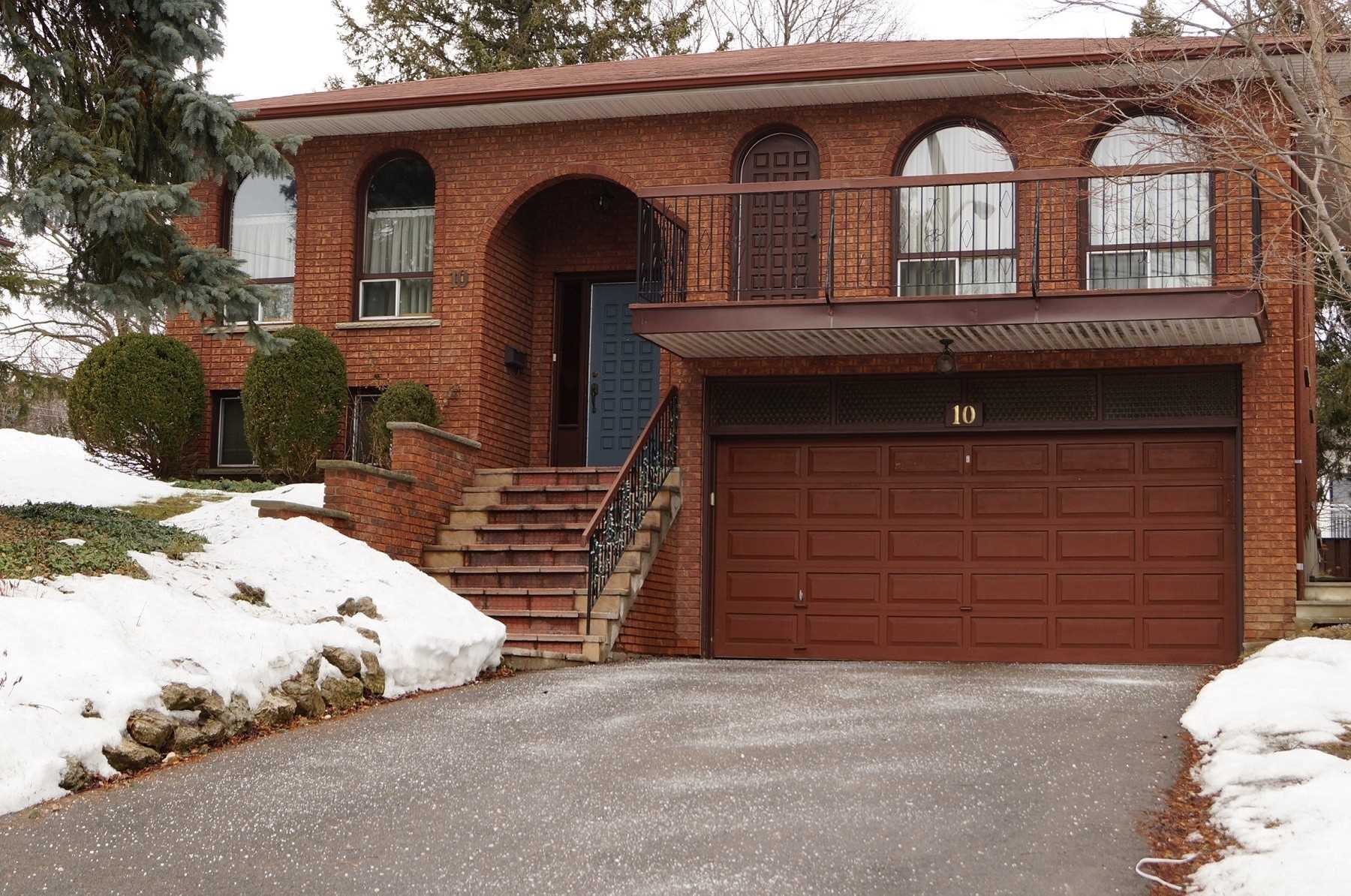
10 Wingrove Hill (Kipling - Burnhamthorpe)
Price: $1,239,000
Status: Sold
MLS®#: W4353739
- Tax: $5,694 (2018)
- Community:Islington-City Centre West
- City:Toronto
- Type:Residential
- Style:Detached (Backsplit 5)
- Beds:3
- Bath:3
- Size:2000-2500 Sq Ft
- Basement:Part Fin
- Garage:Attached (2 Spaces)
Features:
- InteriorFireplace
- ExteriorBrick
- HeatingForced Air, Gas
- Sewer/Water SystemsSewers, Municipal
- Lot FeaturesGolf, Grnbelt/Conserv, Park, Public Transit, Ravine, River/Stream
Listing Contracted With: SUTTON GROUP - SUMMIT REALTY INC., BROKERAGE
Description
Superb Location Walking Distance To Golf, River, Parks. Surrounded By New Builds, Renovated Homes. Excellent Opportunity To Live In A Most Desirable Area. Renovate, Or Build Your Dream Home. All Amenities Are Close, While Still Enjoying A Quality Quiet Lifestyle. 2409 S.F.(Per Mpac). Modern Kitchen & Baths, Lndry. Granite Cntrs. Side Entrance To Fam Rm & Den/4th Bdrm & 3 Pc. Full Length Cantina Under Rear Concrete Patio. Huge Family Home!
Highlights
Kitchenaid: Fridge, Stove, Dishwasher. Panasonic Micro, Granite In All Renoed Baths & Updated Kitchen, Furnace & Hwt (2015), Cac, Cvac, Gardr Opener (2 Remotes), Washer, Dryer, All Elfs, Wndw Coverings
Want to learn more about 10 Wingrove Hill (Kipling - Burnhamthorpe)?

Kay and Colin Campbell Sales Representative
Sutton Group - Summit Realty Inc., Brokerage
- (905) 286-5888
- (905) 286-5999
Rooms
Real Estate Websites by Web4Realty
https://web4realty.com/

